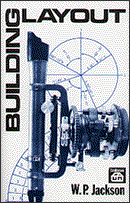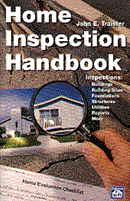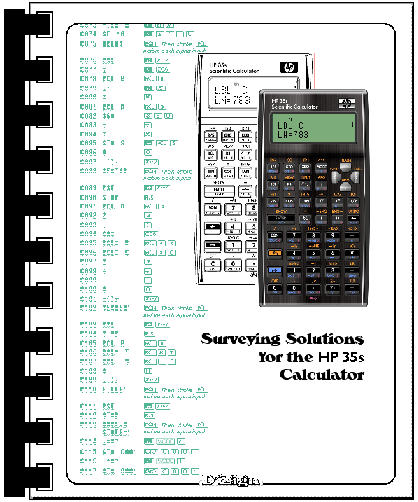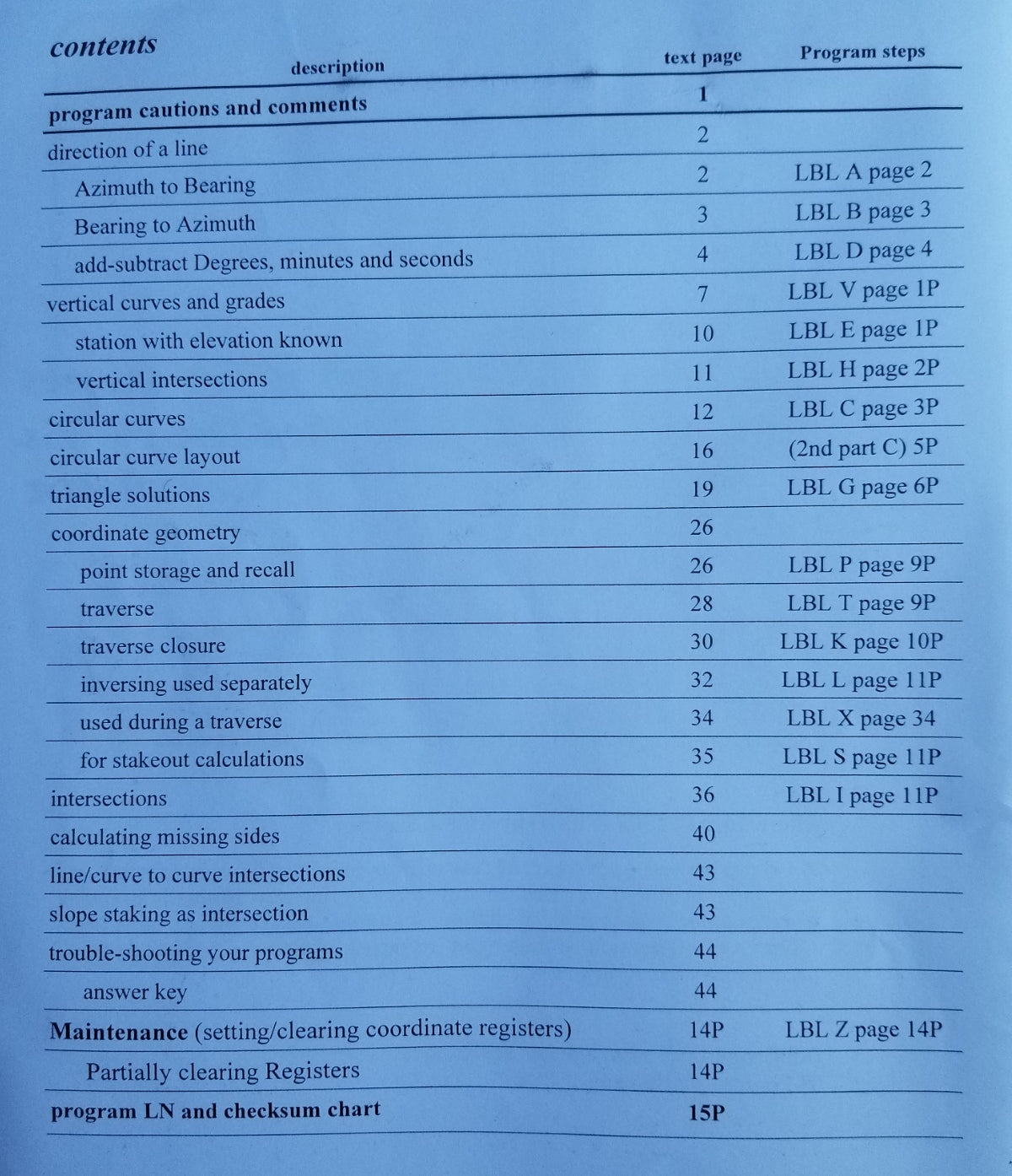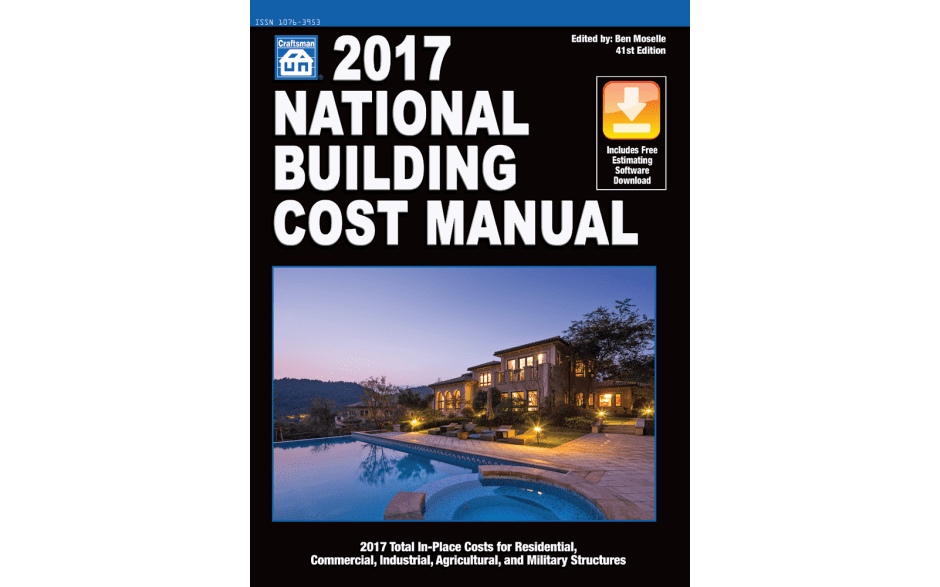Construction Books
-
Concrete & Formwork -
Calculated Industries Construction Master Pro Workbook and Study Guide -
Building Layout -
Home Inspection Handbook -
Pipe & Excavation Contracting Revised -
D'Zign Surveying Solutions Book for the HP35s - Allowed on NCEES Tests! -
2026 National Building Cost Manual -
2026 National Construction Estimator -
2026 National Electrical Estimator -
2026 National Painting Cost Estimator -
2026 National Plumbing & HVAC Estimator -
2026 National Renovation & Insurance Repair Estimator -
2026 National Repair & Remodeling Estimator -
2026 National Home Improvement Estimator -
D'Zign Surveying Solutions Book for the HP33s - Allowed on NCEES Tests!



